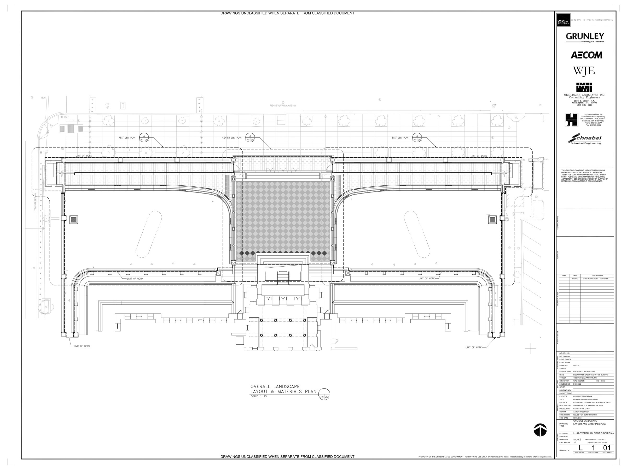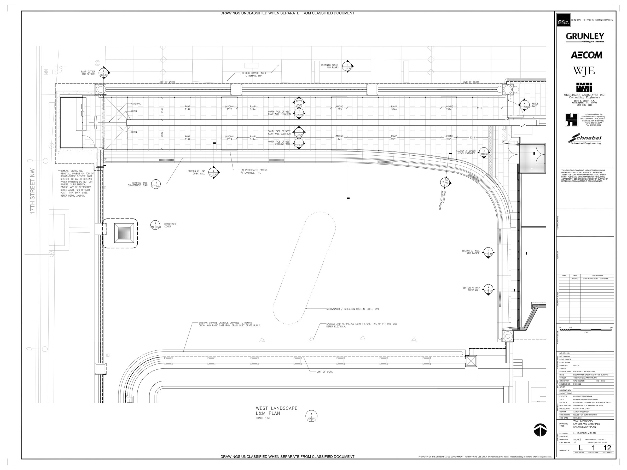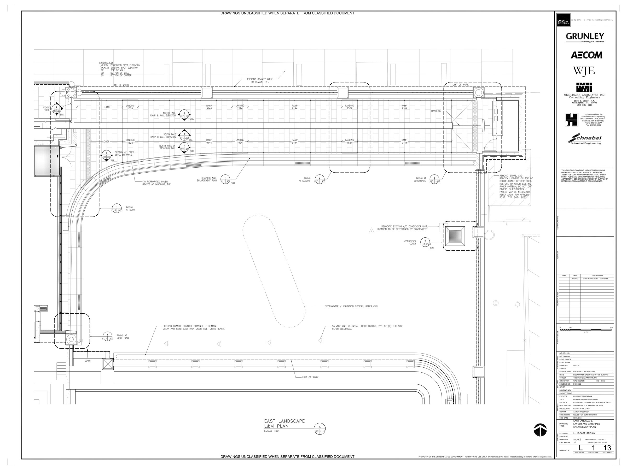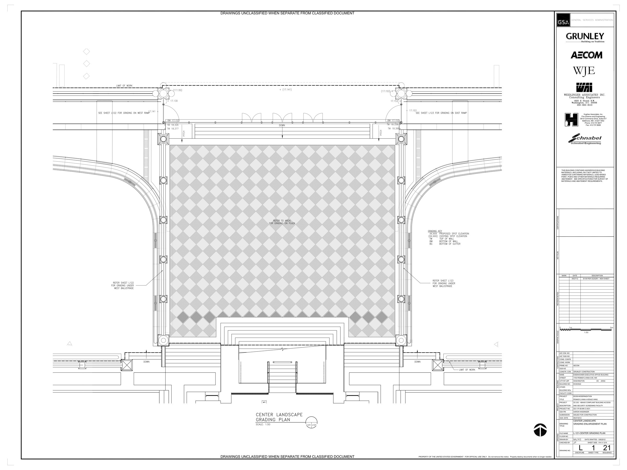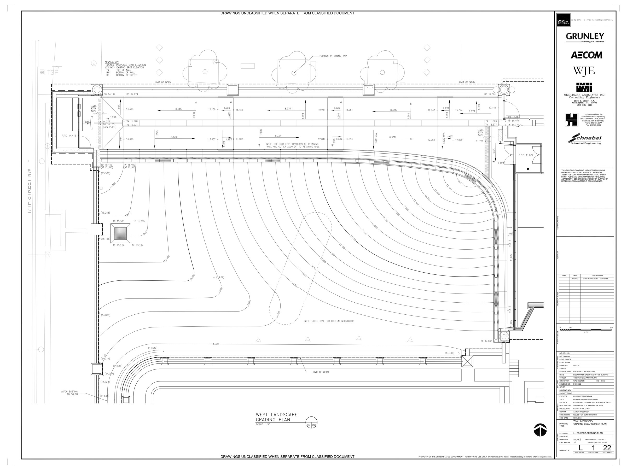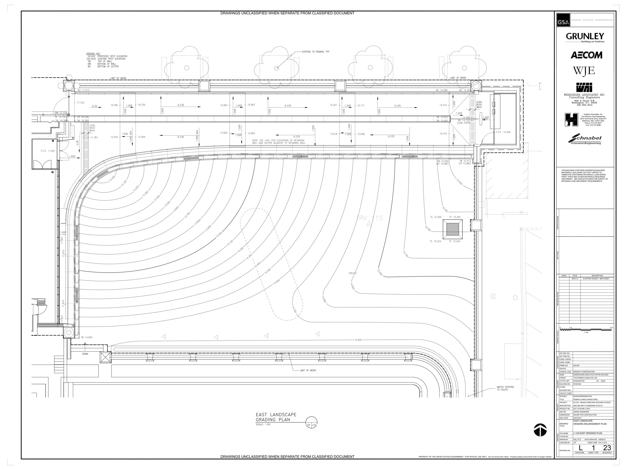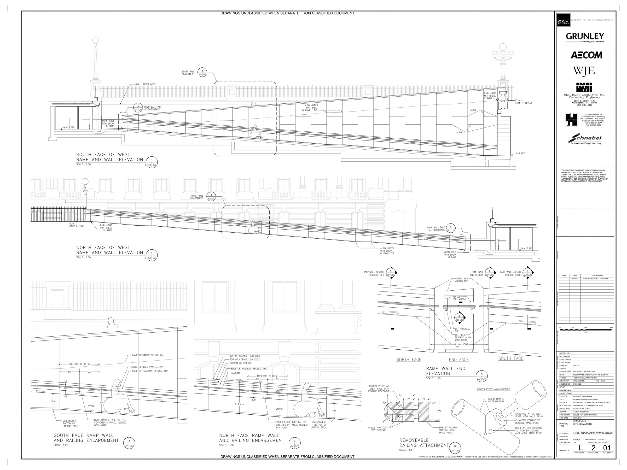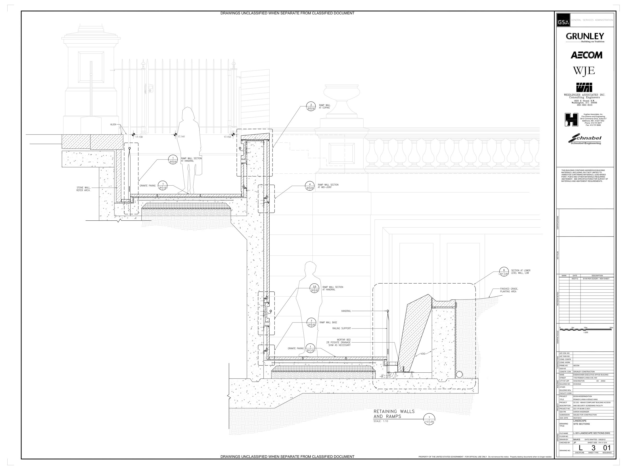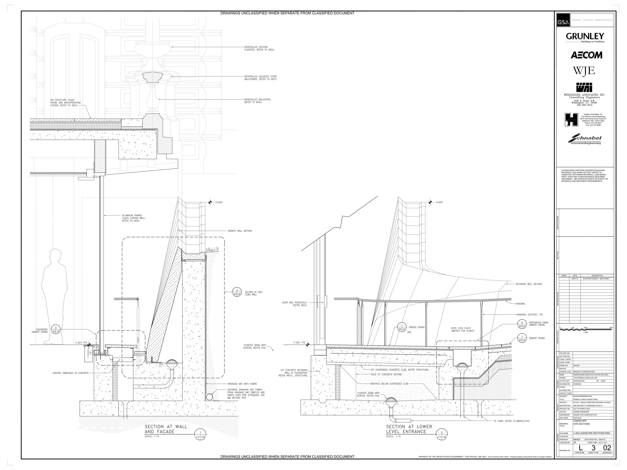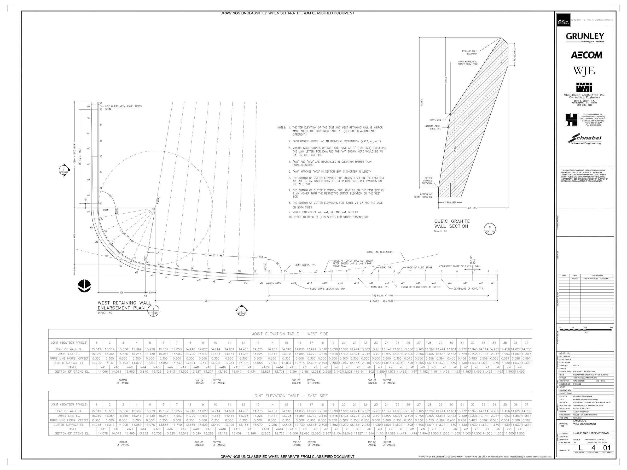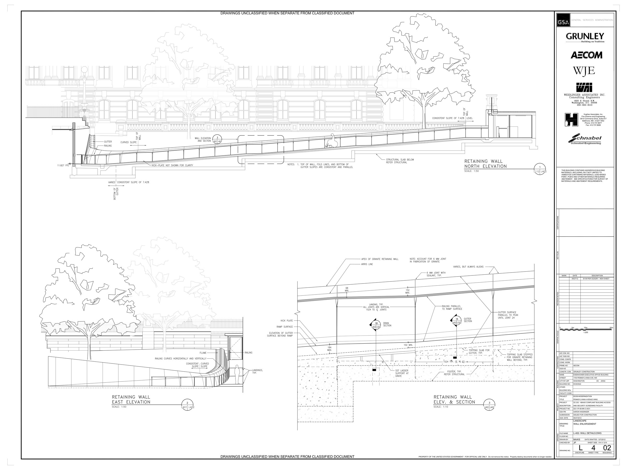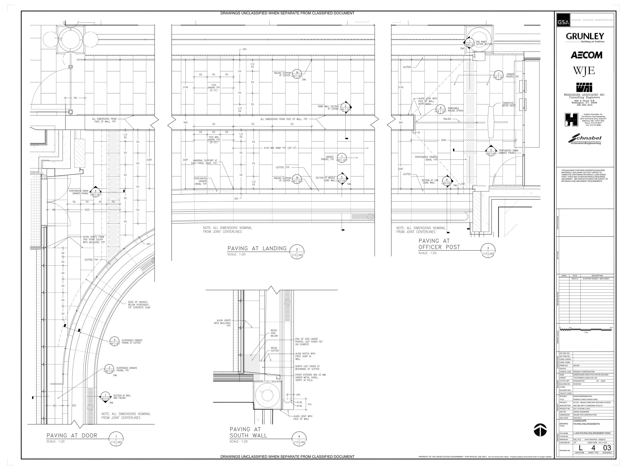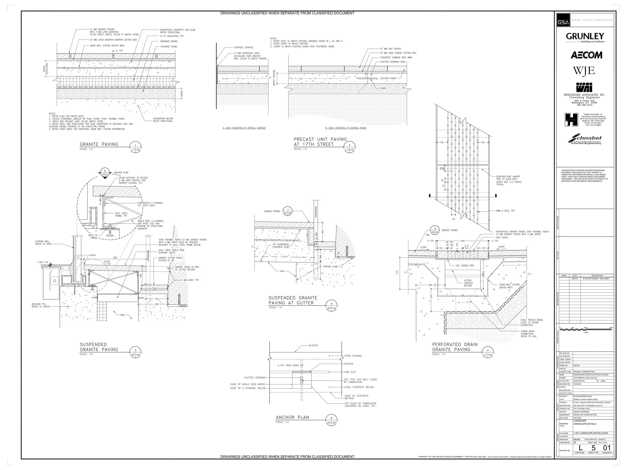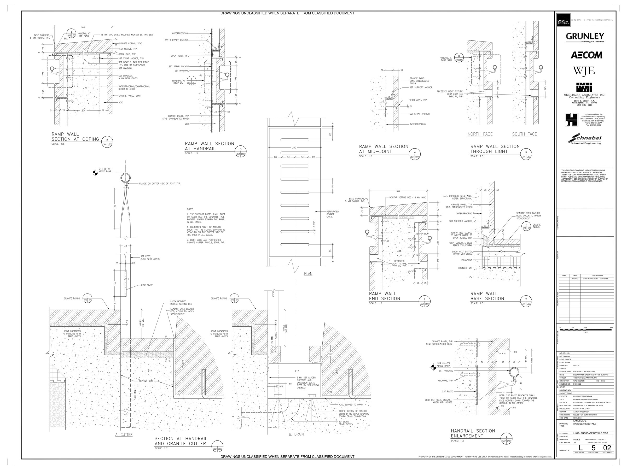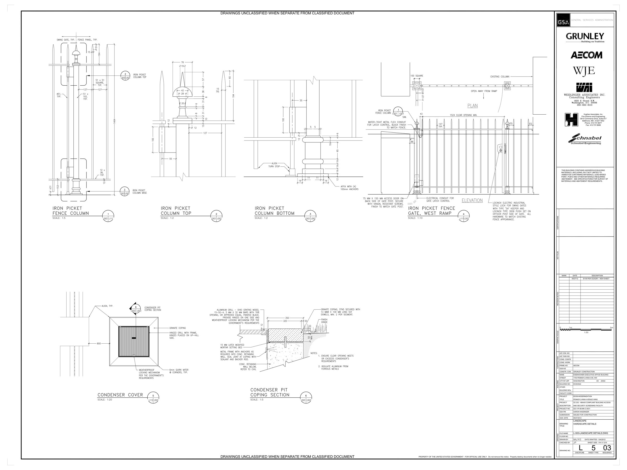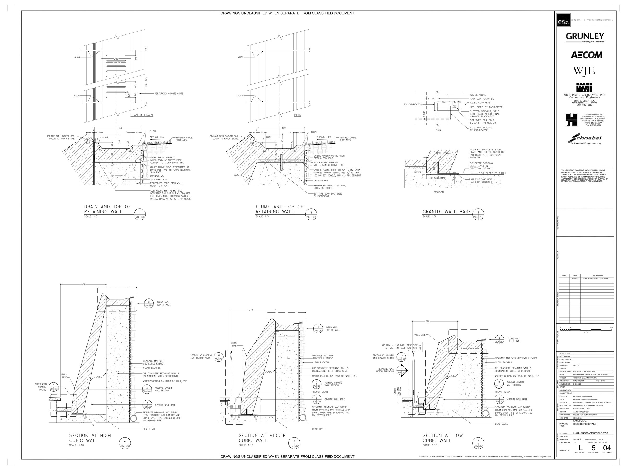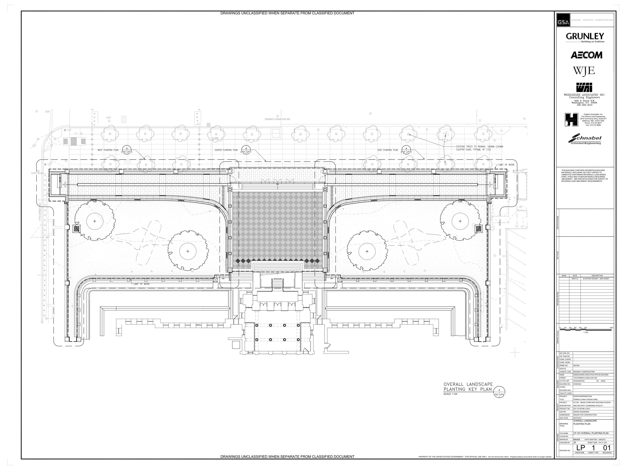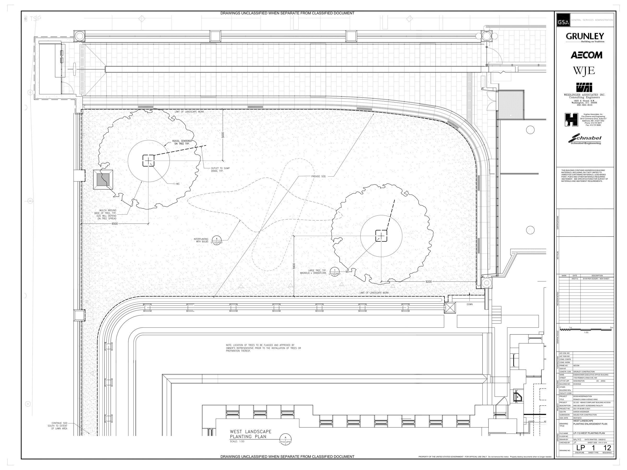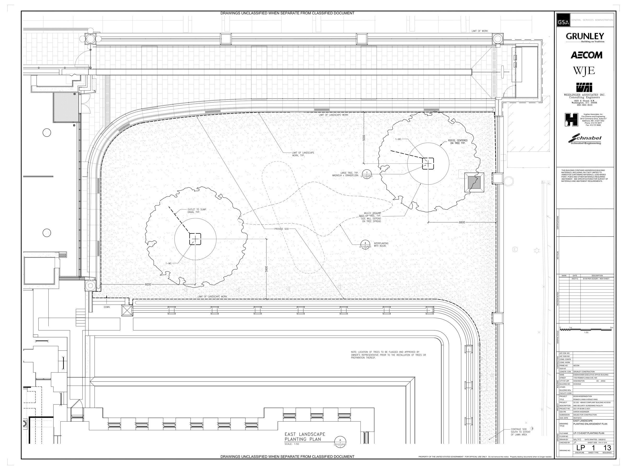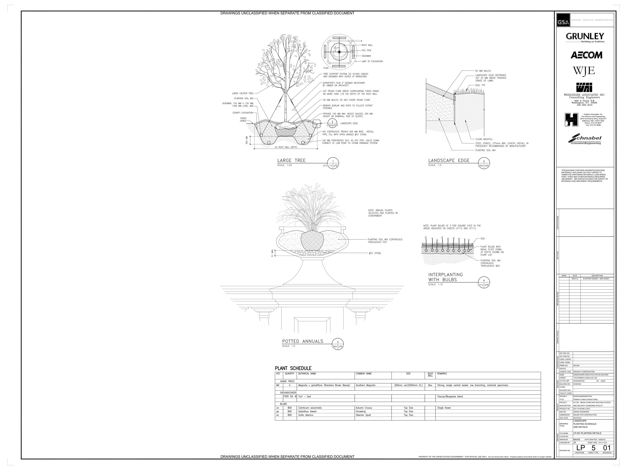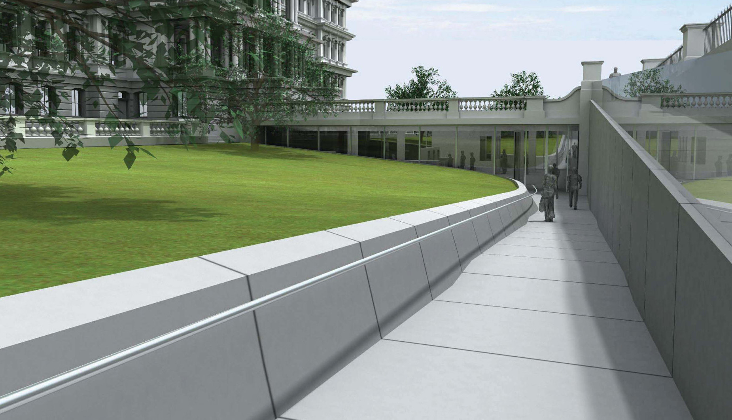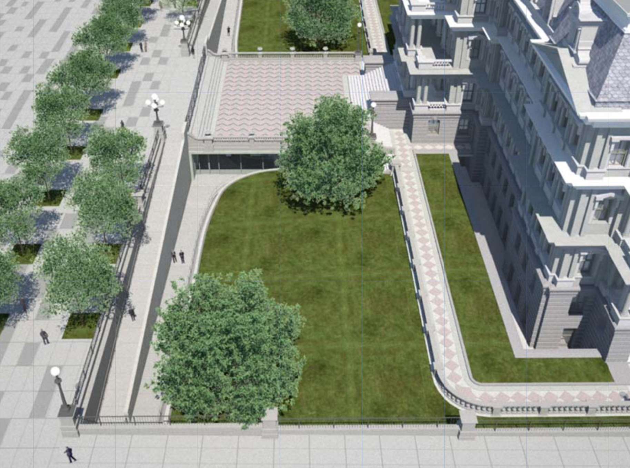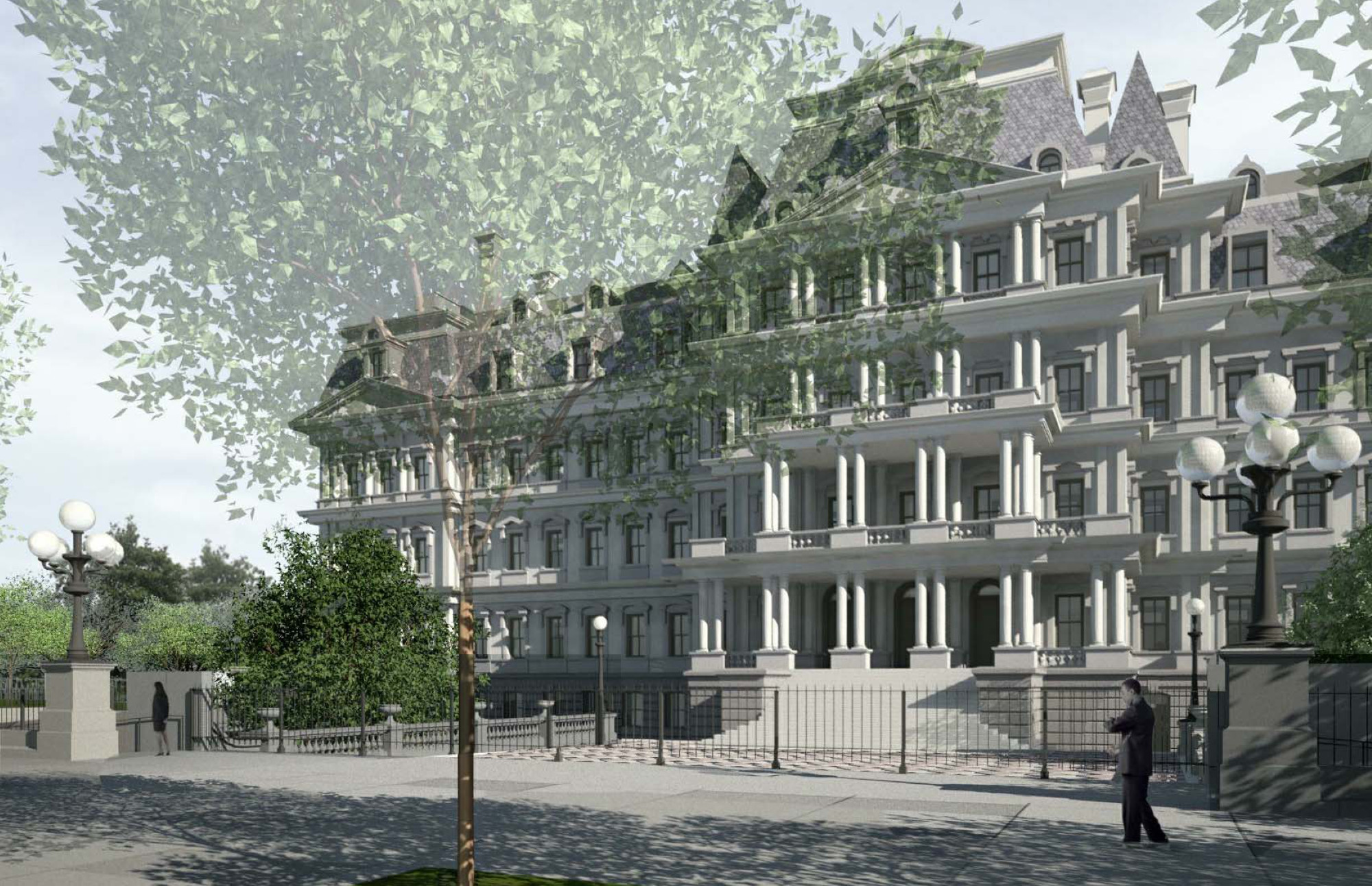Renderings, Kieran Timberlake
Eisenhower Executive Office Building Entrance
The landscape design complements the architectural solution by locating the security facility under the existing plaza, thereby increasing the accessibility of the landscaped entry court. The path of movement begins on-axis with the original stair and plaza, leading the pedestrian to a declining pair of ramps to either side of the entry plaza. As one moves down the ramping walks, a gently tilted panel of green lawn frame the ornate facade of the EEOB.
Four new healthy specimens of Southern Magnolia will further frame the historic building. To support and sustain the new EEOB landscape, all new plantings are watered by an automated irrigation system. This system will be supplied with rainwater collected from the ramps, plaza and site, and stored in cisterns. This strategy will reduce or eliminate the any dependence on potable water and furthermore applies towards the earning of LEED credit for water efficient landscaping.
The culmination of these design elements support and enhance the established standards of Presidents Park and the Executive Mansion.
